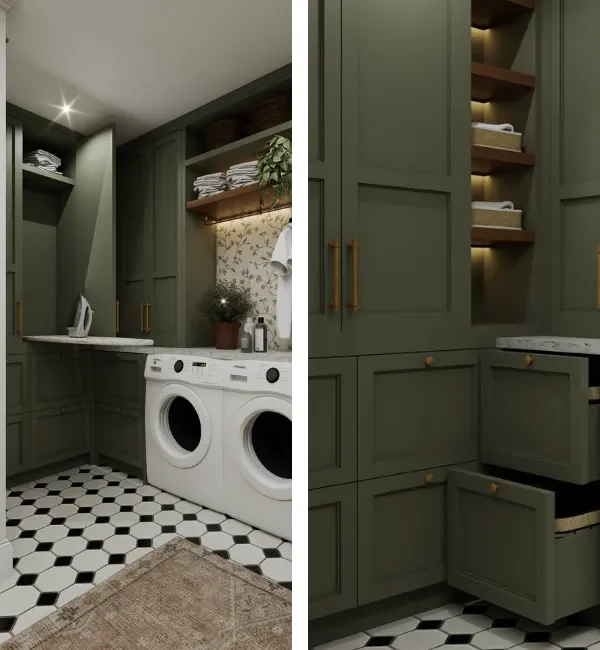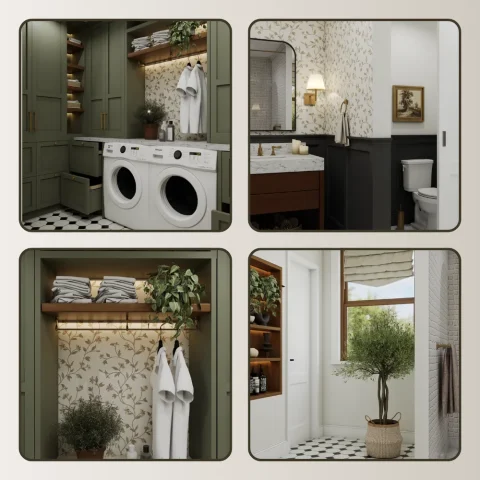Combining a laundry room and bathroom can transform your home by maximizing space and functionality. Hi there, I’m Debora, and I’d love to share a recent project where I designed a laundry room-bathroom combo for a client, making the most out of a small space. This innovative design not only optimized their home’s layout but also brought a fresh, efficient vibe to their daily routines. Let me walk you through how we achieved this seamless integration and the benefits it brought to their home.
Why Combine Laundry and Bathroom?
I’ve seen so many houses and apartments with washers in the kitchen, and it always surprises me because they don’t seem to belong there. Unless you have a designated laundry room, integrating your laundry space into the bathroom is a much better fit. It consolidates utilities and plumbing, saves space, and creates a more cohesive environment for household chores.
Planning the Layout
Laundry and bathroom layout is the backbone of an efficient combo. For this project, the client had a generous laundry room space that we decided to reconfigure to include a bathroom. The space was large enough to accommodate a side-by-side washer and dryer, eliminating the need for stacking and providing ample storage.
I started by adding lower cabinets with a central space left open for the washer and dryer. This setup kept the area organized and accessible. On both sides of the appliances, I incorporated drawers designed to hold baskets for sorting laundry by colors, ensuring that the laundry process remained efficient and tidy.
Project Highlights
The project’s success lay in the thoughtful integration of various elements to create a seamless, functional space. Here’s how it all came together:
- Space Allocation: The generous space allowed for side-by-side placement of the washer and dryer, avoiding the need for stacking and providing ample storage.
- Cabinet Design: Lower cabinets with a central space for appliances, and side drawers for laundry baskets, kept everything organized.
- Upper Shelving: Extending the shelving to the ceiling maximized storage, with crown molding adding a sophisticated touch.
- Hidden Ironing Board: Concealing the ironing board maintained a clean look while ensuring easy access.
- Open Shelving and Brass Rail: This versatile setup provided space for hanging clothes and kept the area functional.
- Multi-Use Sink: Strategically positioned for dual purposes, enhancing convenience.
- Privacy Features: Enclosing the toilet in a separate space and adding a large shower ensured both privacy and functionality.

Creating Innovative Storage Solutions
Storage was a top priority for the client, so I designed upper shelving that extended all the way to the ceiling, finished with elegant crown molding. This provided ample space for storing linens, detergents, and other essentials, while the crown molding added a touch of sophistication to the design.
One of the standout features was the hidden ironing board. I designated a cabinet specifically to hide the ironing board, keeping it out of sight when not in use but easily accessible when needed. This maintained a streamlined look while ensuring functionality.
To further enhance organization, I left the central space relatively open, adding just some open shelving with a brass rail for hanging freshly ironed clothes. This kept the area versatile and adaptable to the client’s needs.
Enhancing Room Functionality
The multi-use sink was strategically positioned to serve both hand washing and laundry tasks, featuring a deep basin and a pull-out faucet for added convenience. This dual-purpose setup was crucial for maximizing the functionality of the space.
Privacy was also a key consideration. We enclosed the toilet in a separate small space, ensuring privacy while maintaining the overall open feel of the room. Additionally, a large shower was installed in the middle of the room, enhancing the bathroom’s usability and comfort.
Expert Tips for Your Project
Here are some expert tips to help you design your own laundry room-bathroom combo:
- Think About Your Routine: Design the space to match your daily routine. Consider the workflow and arrange the cabinets and appliances accordingly.
- Add Plenty of Closed Storage: This keeps the space looking clean and uncluttered and provides ample storage for all your laundry and bathroom needs.
- Use High-Quality Materials: Invest in durable materials that can withstand the moisture and wear of a bathroom-laundry combo.
- Incorporate Good Lighting: Ensure the space is well-lit, with both task lighting for specific areas and ambient lighting for the overall room.
- Plan for Ventilation: Proper ventilation is crucial in a combined space to prevent mold and mildew. Install a good exhaust fan and consider adding a window if possible.

Final Thoughts
Combining a laundry room and bathroom is an excellent way to utilize space efficiently while maintaining functionality and style. By carefully planning the layout and incorporating smart storage solutions, you can create a seamless and practical environment that meets all your needs.
If you found these tips helpful, consider implementing them in your next home renovation project for a more organized and efficient living space.



